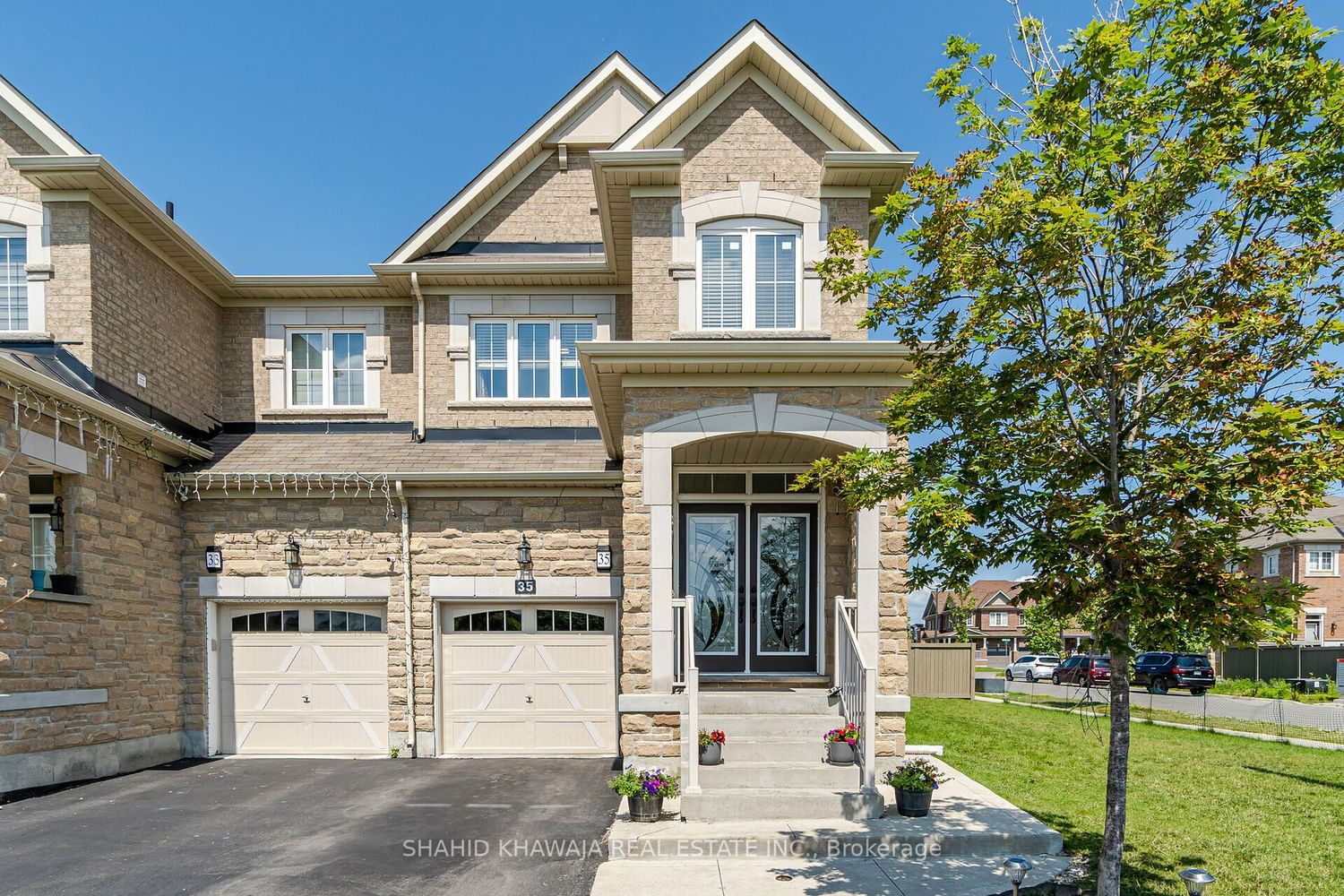$1,159,900
$*,***,***
4+1-Bed
4-Bath
Listed on 8/1/23
Listed by SHAHID KHAWAJA REAL ESTATE INC.
*Absolute Showstopper* Stunning FULLY UPGRADED 4 Bedroom 4 Washroom W/Finished Bsmnt Apartment Semi Situated On Premium 42 Ft Corner Lot Fronting Onto Pond* Premium Elevation W/Stone & Brick Exterior*Double Door Entrance Leads You To Bright & Sun-filled Modern & Functional Floorplan Of Appx 2000 sqft* 9ft Ceiling on Main Flr*Spacious Living Room Offers Scenic View Of The Pond*Open Concept Upgraded Kitchen W/Quartz Counters, Custom Backsplash, Stainless Steel: Gas Stove,Fridge & Dishwasher,Upgraded Cabinetry W/Additional Pantry Space*Walkout To Fully Fenced Huge Private Backyard Perfect For Entertainment*Upgraded Flooring T/Out*Oak Stairs*Luxurious Master W/Walk-In Closet & Upgraded 4 Pc Ensuite*3 More Great Sized Bedrooms W/ Upgraded 4Pc Washroom*2nd Bedroom Overlooks The Pond*Rare 2nd Floor Laundry* Finished Basement W/Separate Entrance By the Builder*Bsmnt Offers Addtnl Bedroom, Upgraded 4pc Washroom, Kitchen & Living Room Perfect for Additional Income*3 Car Parking*
*Double Door Entrance*9 Ft Ceiling*Newer Upgraded Floors T-Out*Upgraded Kitchen & Washroom W/Quartz Counters* Freshly Painted* Upgraded Elfs*Upgraded S/S Appliances*Close to GO, Public Transit, Well Reputed Schools, Hwy410, Parks, Shopping*
To view this property's sale price history please sign in or register
| List Date | List Price | Last Status | Sold Date | Sold Price | Days on Market |
|---|---|---|---|---|---|
| XXX | XXX | XXX | XXX | XXX | XXX |
W6709552
Semi-Detached, 2-Storey
10+1
4+1
4
1
Attached
3
6-15
Central Air
Finished, Sep Entrance
Y
Brick, Stone
Forced Air
N
$4,973.00 (2022)
92.30x42.41 (Feet)
